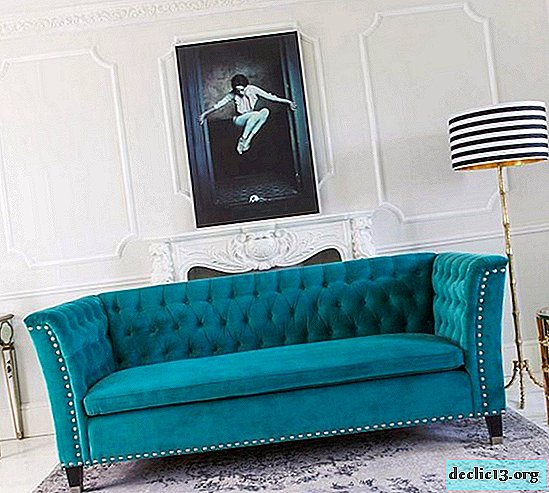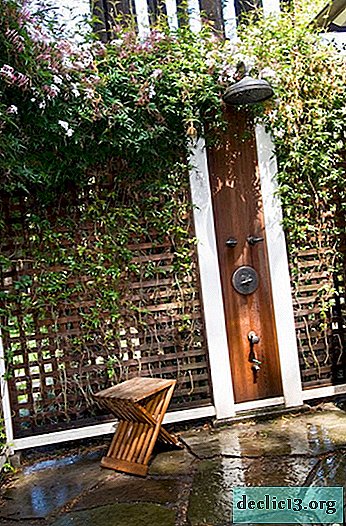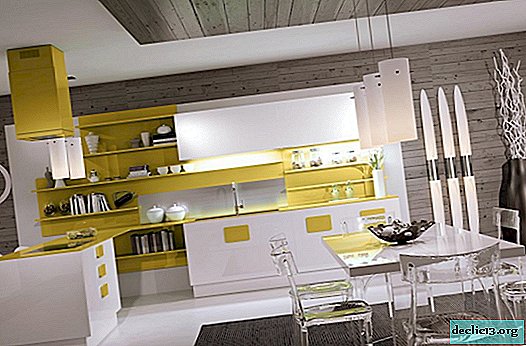We equip a small kitchen comfortably, organically and modernly
Many of our compatriots know firsthand what "repair in a very small kitchen" is. The amazing legacy left to us from the Soviet period, the so-called "Khrushchevs", are spaces with very modest sizes, which are often associated with irregular shapes, asymmetries and other architectural features. Not always the owners of apartments built in the last century have the opportunity to make redevelopment to expand such an important and multifunctional part of the home as the kitchen. But on a few square meters it is necessary to place a fairly large set of household appliances, storage systems and not to forget about work surfaces and a place for meals. Our compatriots have gained considerable experience in arranging small rooms, in cutting out every square centimeter of usable space, and in foreign design projects kitchen zones of modest sizes are often found. Let's try to summarize all this knowledge and derive an algorithm of actions for arranging a small area kitchen.


Planning is the key to a successful repair
Before diving into the abyss of a difficult choice of kitchen facades and searching for a manufacturer of furniture, it is necessary to carry out preparatory work. Make a detailed diagram of your small room with the location of not only windows and doors, but also communication systems, various architectural features - ledges, niches, garbage chute boxes (if any), ventilation systems. Be sure to find out in advance whether it is possible to transfer engineering systems in your house, often urban multi-apartment buildings have some kind of prohibition on changing the location of gas pipeline lines, for example.


Next, you need to outline the layout of the kitchen, the location of household appliances, work surfaces and storage systems. The layout of the furniture ensemble and household appliances will depend on the following factors:
- the size and shape of the room, the location of windows, doors and their number;
- the location of the kitchen in relation to other rooms of the apartment or house (a passage or adjacent to the dining room, for example);
- location of water supply, sewage, gas duct and ventilation systems;
- the need for a dining area in the kitchen space (or a small segment for short meals);
- the number of people who will eat in the kitchen at the same time (the fact of whether there are elderly people and young children among the household for whom, for example, eating at the bar is unacceptable) will also matter;
- a set of household appliances (for some, a hob and a refrigerator are enough, others need an oven, a microwave, a dishwasher and a lot of small household appliances).


Choose the layout of the kitchen ensemble
Only at first glance it may seem. That the modest parameters of the room impose certain taboos on the use of certain types of layout of the kitchen. If you do not need to have a dining area within the kitchen space, then almost any type of arrangement of storage systems, household appliances and work surfaces can be a successful project. If the dining area is located in a small kitchen, the choice of compact and ergonomic layouts is significantly narrowed


U-shaped layout for a small kitchen
The layout of the kitchen in the form of the letter P allows you to place the maximum possible number of storage systems, household appliances and work surfaces in a small area. At the same time, the so-called "working triangle" is ergonomically placed, consisting of a sink, stove (or hob) and a refrigerator. But it’s important to understand that in a small kitchen with such a layout there will be no place for even a very small dining group. Yes, and it will be more convenient to carry out work processes only to one person.






Corner headset in a room with a small area
The layout of the kitchen ensemble in an L-shaped manner allows you to place the required number of storage systems and household appliances in a relatively small area. At the same time, as a rule, there remains a place for installing a separate module - a kitchen island or a dining group. The "working triangle" rule can also be implemented quite easily by placing the stove and sink in the sides of the headset that are perpendicular to each other, and put the refrigerator separately.






Parallel layout for a modest kitchen area
The layout of the kitchen in two rows is far from suitable for every room. Obviously, when the storage systems, household appliances and work surfaces are parallel to each other, in a small kitchen there will be no room for installing a dining table or kitchen island. But in some cases, this arrangement of furniture and appliances is the most rational way to equip the functional space of the kitchen. And the "working triangle" with this layout is easily integrated.




One row layout
A single-row layout may be the only option for the location of the kitchen unit (or parts thereof) in kitchens with a small area. In a very modest kitchen room or in a standard room where you need to install a dining group, installing household appliances and storage systems in one row will look advantageous and will allow you to save precious square meters of free space for maneuvering.


Determine the color palette of a small kitchen
Light shades expand the space
It's no secret that for the decoration of small rooms, light shades are suitable like no others. The white color of the finish will help to hide the imperfections of the architecture or the irregular shape of the room, and a bright kitchen will visually increase the room area. At the same time, the furniture ensemble, located from floor to ceiling, will not look bulky, light tone will add airiness to the monolithic structure. It will be possible to bring color to such a snow-white space due to the finish of the floor in warm, wood tones or the bright design of the kitchen apron.




Do not strip yourself of color
A small kitchen is no reason to put an end to the use of bright colors and contrasting combinations. You just need to know the measure in the use of colorful shades and dark colors. If you plan to install a bright headset (or parts of it), then the decoration of a small room should be light (preferably white). And vice versa - when using bright wall finishes, highlighting the accent surface with colorful prints, it is better to use plain bright options for the facades of kitchen cabinets.




The easiest way to bring color diversity to the design of the kitchen is to veneer the kitchen apron with bright tiles or mosaics. There are many options for decorating an apron in a bright version - from glass wall panels to plastic stained-glass windows.


Dark facades in a small kitchen - a choice of daredevils and originals. Of course, dark shades look luxurious with modern models of household appliances, but it is important to understand that such surfaces of the facades of kitchen cabinets will have to be looked after with a vengeance - even drops of clean water are visible on the black doors.



The classic combination of black, white and red in the decoration and furnishings of any room helps to create an interesting, original and even slightly dramatic interior. And who said that a small kitchen is not worthy of a high degree and contrast in the design? But do not overdo it with red color, if among your household there are dieters, red color enhances appetite.

Modesty interior kitchen modest size
Obviously, the small size of the kitchen space leaves an imprint on the choice of style in which the design of the room will be performed. A classic carved kitchen with rich decor will look ridiculous. Shebby-chic style, for example, can simply clutter up a small room. A minimalist style simply does not accept small spaces. Simple and concise solutions are the best choice. For example, modern styling, striving for maximum practicality, restrained in decoration, may become one of the most successful choices.



It’s easiest to design a kitchen even of small sizes in retro style, using modern interpretations of models of household appliances of past years. As a rule, such household appliances are made not only in the original design, but also have a colorful coloring. Your kitchen will be not only bright, but also original, even with the most trivial choice of a color palette for decorating and furnishing a room.


Choosing facades for kitchen cabinets
The first decisions that come to mind when planning a kitchen set for a small room are smooth facades with hidden fittings. Such solutions will help to save precious centimeters of the kitchen area and will look modern and stylish. But this does not mean that a modest-sized kitchen limits you in choosing those facades that will please the eye for many years. Indeed, almost the entire mood of the interior depends on the external image of the kitchen.

For those who find the snow-white smooth facades seem somewhat trivial, you can offer a worthy alternative - doors with small moldings on the lower tier and glass inserts on the upper. It is possible to sharpen the furniture ensemble through the use of contrasting fittings.

Kitchen facades "under the tree" with a colorful natural wood pattern always bring warmth to the interior of the room. Such cabinet doors will combine perfectly with the sheen of stainless steel on household appliances and with the gloss of stone countertops.




Dining group in a small room
If, in addition to everything else, you need to place a dining area in a small kitchen, and you don’t want to use the bar counters and extend the countertops of the kitchen islands, then give preference to round and oval dining tables. So you can even place a few household members at a small table. In addition, the absence of sharp corners in the dining area is an important safety aspect for a room with limited traffic.



If in your kitchen no more than three households dine at the same time, the issue of arranging a place for meals can be solved by extending the countertops of a kitchen island or peninsula. Even a small freestanding module can be used as a work surface, storage systems and countertops for eating.



Here is an example of the location of the dining area by the type of layout in a cafe. Such an area takes up little space, but at the same time it is a fairly spacious dining segment. The empty space under the seats can be used as storage systems.

Kitchen in the attic - features of the arrangement
An asymmetric room with a large bevel of the ceiling and an unusual arrangement of windows is not a reason to despair and refuse to place the kitchen in the attic space. Here are some examples of the design of rooms with complex architecture, in which it was possible not only to create a convenient and practical stop, but also to maintain an attractive and modern appearance of the interior.



A few design tricks to save space
If there is not much space in your kitchen, but the ceilings are high enough, you can use this advantage to the benefit of business - install not just the upper tier of cabinets, but the mezzanine under the ceiling itself. In such storage systems it will be possible to put utensils that you do not use daily, but their presence in the kitchen space is recommended.

 Using glossy, glass and mirror surfaces, we, of course, will not be able to resize the room, but we can visually expand its borders. Glossy facades of kitchen cabinets, glass inserts in the doors, lining the kitchen apron with shiny tiles - all these small tricks will help to visually increase the small area of the kitchen.
Using glossy, glass and mirror surfaces, we, of course, will not be able to resize the room, but we can visually expand its borders. Glossy facades of kitchen cabinets, glass inserts in the doors, lining the kitchen apron with shiny tiles - all these small tricks will help to visually increase the small area of the kitchen.



Using open shelves instead of the top tier of kitchen cabinets is often the only right solution to maintain a sense of freedom in a small space. Sometimes it is possible to combine storage systems in the upper part of the kitchen. The choice depends on the location of the window, the height of the ceilings and the number of household appliances that could not be integrated in the lower tier of the kitchen.


Open shelves can even be used in window openings. Do not deprive the kitchen room of natural light. Glass shelves with utensils seem to be suspended in the air, but at the same time such a storage system is quite roomy.

An alternative to using open shelves for storing dishes, spices and other kitchen accessories is a whole shelf from floor to ceiling with cells of different sizes. Of course, maintaining a storage system of this type will require a lot of effort, but in small rooms you have to sacrifice something.

If there is not enough space not only for kitchen cabinets, shelves and full-fledged shelves instead of the upper tier of the kitchen set, this is not a reason not to use an empty wall at all. Metal horizontal holders can withstand a fairly high weight. You can hang on them not only cutlery and mini shelves for spices, but also frying pans, lids, cups and other utensils.

In small spaces it is important to use rationally every centimeter of the kitchen area. Storage systems under the ceiling, shallow cabinets and open shelves, built-in racks - the same tricks are used as sliding countertops.

A portable kitchen island, which performs the functions of a work surface (cutting zone) and a dining segment, can significantly facilitate working kitchen processes and solve the issue of organizing a meal zone. The table on wheels is pushed to the side or pushed against the wall if it is not needed at the moment and is pushed into the center of the kitchen during a family dinner.


















